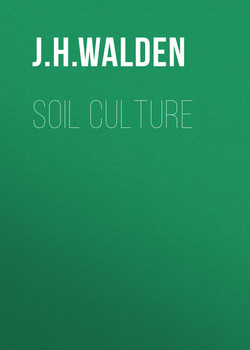Читать книгу Soil Culture - J. H. Walden - Страница 13
SOIL CULTURE
BARNS
ОглавлениеA barn should always front the north. The yard for stock should be on the south side, with tight fences for protection on the east and west. As this is designed for winter use, it is a great saving of comfort to the creatures. The barn-yard should be hollowed out by excavation, until four or five feet lower in the centre than on the edges. The border should be nearly level, inclining slightly toward the centre, to allow the liquid in the yard to run into it for purposes of manure. The front of a barn should be on the summit of a small rise of ground, to allow water to run away from the door, to prevent mud. In hilly countries it is very convenient to build barns by hills, so as to allow hay and grain to be drawn in near the top, and be thrown down, instead of being pitched up. These general principles are sufficient for all ordinary barns. Those who are able to build expensive barns had better build them circular, eight or sixteen square, and one hundred feet in diameter—the lower part, to top of stable, of stone. Let the stable extend all around next to the wall, and a floor over the stable, that teams may be driven all around to pitch into the bays, and upon the mows and scaffolds, at every point. Thus teams may go round and out the door at which they entered. Such a floor will accommodate several teams at the same time. The cellar should be in the centre, surrounded by the stable. Such a cellar would never freeze, and would hold roots enough for one hundred head of cattle, which the stable would easily accommodate. Let the mangers be around next the cellar, for convenience of feeding. Such a barn would be more convenient for a dairy of one hundred cows, or for winter-fattening of cattle, than any other form. It would cost no more than many barns in western New York that are not half as convenient.
