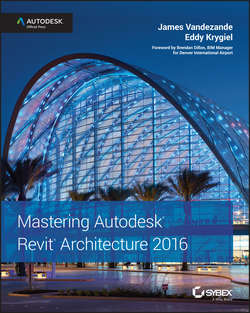Читать книгу Mastering Autodesk Revit Architecture 2016 - Krygiel Eddy - Страница 14
На сайте Литреса книга снята с продажи.
Part 1
Fundamentals
Chapter 1
Introduction: The Basics of BIM
Understanding a BIM Workflow
ОглавлениеAccording to the National Institute of Building Sciences (www.nibs.org), a BIM is defined as “a digital representation of physical and functional characteristics of a facility” that serves as a “shared knowledge resource for information about a facility forming a reliable basis for decisions during its life cycle from inception onward.” Although this is the definition of the noun used to represent the electronic data, the verb form of building information modeling is equally important. BIM is both a tool and a process, and one cannot realistically exist without the other. This book will help you to learn one BIM tool – Revit Architecture – but it will also teach you about the BIM process.
Building information modeling implies an increased attention to more informed design and enhanced collaboration. Simply installing an application like Revit and using it to replicate your current processes will yield limited success. In fact, it may even be more cumbersome than using traditional CAD tools.
Regardless of the design and production workflow you have established in the past, moving to BIM is going to be a change. To begin, we’ll cover some of the core differences between a CAD-based system and a BIM-based one.
Moving to BIM is a shift in how designers and contractors approach the design and documentation process throughout the entire life cycle of the project, from concept to occupancy. In a traditional CAD-based workflow, represented in Figure 1.1, each view is drawn separately with no inherent relationship between drawings. In this type of production environment, the team creates plans, sections, elevations, schedules, and perspectives and must coordinate any changes between files manually.
Figure 1.1 A CAD-based workflow
In a BIM-based workflow, the team creates a 3D parametric model and uses this model to generate the drawings necessary for documentation. Plans, sections, elevations, schedules, and perspectives are all by-products of creating a building information model, as shown in Figure 1.2. This enhanced representation methodology not only allows for highly coordinated documentation but also provides the basic model geometry necessary for analysis, such as daylighting studies, energy usage simulation, material takeoffs, and so on.
Figure 1.2 A BIM-based workflow
