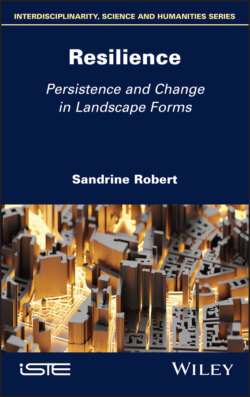Читать книгу Resilience - Sandrine Robert - Страница 13
1
Landscape: The Resistance of the Past? 1.1. The past in the present 1.1.1. Architectural and morphological persistences
ОглавлениеHumanity has long been aware that certain constructions persist beyond the societies that shaped them. As early as the early Middle Ages, printed works and iconographic representations highlighted the presence of ancient constructions in the urban fabric of the city of Rome (D’Amico 2009). These constructions are presented as anchoring elements, ensuring that the city itself remained “eternal” (Djament-Tran 2011). Roads were also identified as permanent features of the landscape (D’Urban 1837, p. 415), and their continued presence is reflected in place names. The persistence of these roads was perceived locally by users well before Nicolas Bergier, a magistrate, made his first theoretical proposals in the early 17th century concerning the conditions under which these great ancient routes had survived the centuries (Bergier 1622).
By the late 19th century, scholars were well aware of the persistence of other, more extended and complex constructions in the landscape: town and city layouts, field patterns, village ground footprints and settlement patterns often followed agrarian structures established in the Middle Ages or even earlier. These elements attracted the attention of historians and legal specialists, philologists, geographers and architects from across the globe. This shared interest is partially explained by the development of increasingly detailed representations of space. Cartography made a significant leap forward at this time due to an increase in the precision of geodesic measurements and to new projection systems. Vast mapping campaigns were carried out over the course of the 19th century, establishing or updating national cartographic references by means of detailed surveys, at scales of 1:10,000, 1:40,000, etc. At the same time, cadastral surveys were carried out on an even larger scale: 1:1,250, 1:2,500, etc. (Steinberg 1982; Maurin 1992). Finally, the increase in the production and availability of travel guides provided further helpful tools for the first city and town planners, who were able to consult and compare existing layouts (Lavedan 1926a, p. 91).
Figure 1.1. Reproduction of an ancient centuriation plan near Bologna, studied by the archaeologist Alfonso Rubbiani, from the 19th-century cartography in Albert Grenier’s Manuel d’archéologie gallo-romaine (Grenier 1934, p. 17)
This new documentation clearly showed the continued existence of ancient forms in the landscape. Concerning ancient planned plots in Campania, for example, the French archaeologist Albert Grenier indicated that the land “appeared to be” divided into square plots with a “very clear grid pattern”. He added that the most striking example was found in northern Italy (Figure 1.1) (Grenier 1934, p. 15). From the 19th century on, philological studies of texts relating to ancient surveying practices, whereby certain territories were divided along rectilinear lines intersecting at right angles into parcels or plots known as “limitations” or “centuriations” (centuriae),1 were compared with material traces. Using cross-analysis of topographic maps, cadastral records, aerial photographs and field observations in Italy, France, North Africa, the Near East, etc., historians attempted to reconcile the material traces with the texts (Chouquer 2008a).
