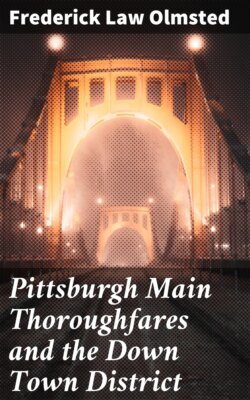Читать книгу Pittsburgh Main Thoroughfares and the Down Town District - Frederick Law Olmsted - Страница 15
На сайте Литреса книга снята с продажи.
A Civic Center
ОглавлениеTable of Contents
The location of a Civic Center, where the city offices can be grouped in a convenient and dignified manner, ought to connect with the main transportation lines. It ought, if possible, to embrace the county buildings. It ought, if possible, to occupy land which is not of such high cost as to preclude the setting apart of the open space which is requisite to the highest dignity and beauty of public buildings. All these advantages are embraced to a high degree in a locality now so unpromising and unattractive that it is hard not to feel an unfair prejudice against it.
County Buildings—the northwest side of the proposed Civic Center
Present appearance of the Civic Center site from the rear of the County Buildings
Princes Street in Edinburgh—an interesting example of a public garden built over a railroad
Suggestion for the Municipal Building in the Civic Center
The locality in question lies to the east and southeast of the present county buildings. It embraces a bit of low ground occupied by the little Panhandle station and local freight yard, surrounded, except for the county buildings, by vacant lands and cheap buildings at various higher levels, mounting on the east to the commanding ridge that dominates all this part of the city. Through this locality the Forbes and Diamond Street thoroughfare and the South Hills and Sixth Avenue thoroughfare will pass. Fifth Avenue borders it on the north, and Second Avenue on the south. It is flanked on the northwest by the noble and distinguished architecture of the court house and the jail—masterpieces of Richardson, priceless examples of the work of one of the few great artists America has yet produced. To the west a new county building is about to be erected. It is proposed that the central area of low ground, occupied by the railroad, be decked over at about the level of Fifth Avenue, and that a great public square with gardens be laid out thereon somewhat after the manner of the celebrated public gardens built over the railroad at Princes Street, Edinburgh, or, in a much smaller way, at Park Avenue, New York. Below the structure would simply be a first class station and freight sheds of permanent construction, with skylights and ventilators, at suitable locations, piercing a flat roof of adequate strength. The cost of construction would be less than the cost of an equal area of land independently acquired for an open space in connection with a Civic Center in any other locality that could reasonably be considered.
Sketch of the proposed Civic Center for Pittsburgh, looking south. The crossing of tracks in center of foreground is at the present corner of Sixth Avenue and Forbes Street
Retaining wall supporting a local park at Lyons—a suggestion for the bluff between Second Avenue and the new City Hall.
Hillside site of the proposed City Hall
Along the east side of this square or garden, in the form of a gradually rising terrace, would run the approach to the new South Hills bridge ascending gently from Forbes Street; and on the east side of this again, as though terraced on the hillside, would be the principal municipal building culminating in a tower which would spring from the highest level at Bluff Street, where the playground of the Holy Ghost College could be utilized as a park. The group enclosing the square would be completed by another building at the north with frontage on Forbes Street, Fifth Avenue, and Sixth Avenue, and by a low building on the south serving to screen the factories and freight yards south of Second Avenue but leaving open the view of the opposite hills. The plan and the sketch perspectives indicate in a general way the sort of architectural development for which the situation appears to call. The pronounced and unsymmetrical differences in elevation, the slanting grade of the approach to the great South Hills bridge, the irregular and picturesque form of the site and of the existing county buildings, all seem to demand a certain informality and picturesqueness of design. These peculiarities of the site ought to be welcomed because they are eminently characteristic of the city and of the mountainous region in which it is set. Throughout the city and its surroundings the one preëminent quality of an agreeable sort is the bold picturesqueness of the landscape—the deep ravines, the lofty hills, the precipitous declivities, the plunging prospects from hilltops into the river valleys—and a similar quality of forcefulness, activity, and bold, irregular adaptation of means to ends, is to be felt in all the more dominant and impressive works of man in the city—the steel works, the bridges and viaducts, the jagged sky-line of office buildings. To build a City Hall and Civic Center of scholastic formality, appropriate in the placid surroundings of Paris, would be to lose a great esthetic opportunity.
The Cathedral Terrace at Bern; a suggestion for utilizing a high situation for public buildings and grounds
The hillside of Ofen at Budapest, an interesting treatment of the slope crowned by a public building
