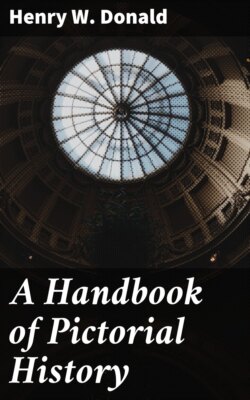Читать книгу A Handbook of Pictorial History - Henry W. Donald - Страница 10
На сайте Литреса книга снята с продажи.
ROMAN ARCHITECTURE IN BRITAIN.
ОглавлениеTable of Contents
Roman architecture in Britain, judging from the remains of buildings, was generally of an inferior description, for Britain was a remote and half-civilised province, and little attention appears to have been paid to make the buildings very ornate.
There are two principal varieties of masonry employed in their construction.
The first, which is very characteristic, consists of layers of irregularly shaped stones and flat tiles embedded in mortar, generally arranged in alternate layers of tiles and stones in mortar, forming a kind of concrete (Pl. 7, Fig. 3). The Mint wall at Lincoln, the Jewry wall at Leicester, and the walls at Richborough and Colchester are built in this manner.
The other variety consists of walls formed of regular courses, with wide joints of outer facings of square stones or ashlars, the interior spaces being filled with a rubble embedded in mortar. The blocks, which were of hewn sandstone, were about 8 in. by 10 in. on the face, and as much as 22 in. long in the bed. The whole rests on a course of larger foundation stones (Pl. 7, Figs. 1 and 2).
Roman mortar may generally be distinguished by the fact that it was mixed with powdered brick, and it is extremely hard. It is often easier to break the tile or stone than the mortar, and this hardness arises largely from the fact that the Romans always burnt the lime on the spot, and used it hot and fresh, for on the freshness of the lime the strength of the mortar largely depends. The walls of Burgh Castle, Suffolk, and Richborough, Kent, are among the most perfect Roman walls in England.
There are vestiges of Roman towns and villas throughout the country, but they consist of foundations only. The upper story of these Roman houses was usually of wood, and all the innumerable Roman towns and villas of which foundations have been discovered bear marks of destruction by violence, fire having been usually the agent of destruction.
