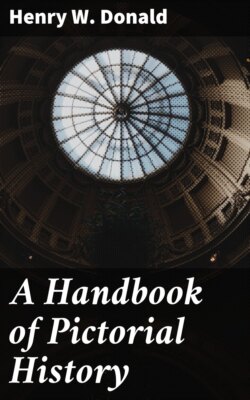Читать книгу A Handbook of Pictorial History - Henry W. Donald - Страница 11
На сайте Литреса книга снята с продажи.
ОглавлениеPLATE 7.
(Fig. 1): Section of Roman masonry, showing the outer facing of regularly shaped stones and the interior of rubble and mortar. (Fig. 2): View of outside of wall. (Fig. 3): Roman arch at Colchester Castle, Hampshire, showing alternate layers of tiles or flat bricks and stones. (Figs. 4, 5 and 6): Fragments of Roman ornamental mouldings built in at Hexham. Roman building material is often used again in other buildings near the site of the Roman Station, as at Colchester Castle (Essex), St. Martin’s Church, Canterbury, and St. Alban’s Abbey (Herts.). (Fig. 7): Basement of Station on the Roman Wall. (Fig. 8): Arch of Roman gate at Lincoln. It was the north gate of the Roman city of Lindum, and still forms the principal entrance into the city from the north. There was a smaller arch on either side, but only the one on the east remains. It appears to have been without ornament of any kind. (Fig. 9): A stone capital, probably from the portico of a temple, found at Cilurnum (Chesters). It is elaborately sculptured with acanthus, is 17 inches in height, with a diameter, at its widest part, of 18 inches. (Fig. 10): A portion of the Roman Wall passing over a hill. The Roman Wall consistently passed in a straight direction over the country, and only swerved from a straight line to take, in the route, the boldest elevations. (Fig. 11): Section of the Wall in Northumberland. (a) Ditch of the Wall; (b) the stone wall; (c) the military way; (d) the ditch of the vallum; (e) the vallum (of earth).
