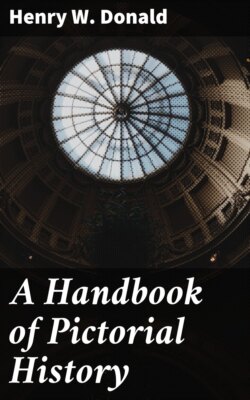Читать книгу A Handbook of Pictorial History - Henry W. Donald - Страница 7
На сайте Литреса книга снята с продажи.
THE ROMAN WALL.
ОглавлениеTable of Contents
Much difference of opinion has been expressed between archæologists as to who built the Roman Wall, it being severally attributed to both Hadrian and Severus. A recent writer of authority says: “No one really knows who built the Roman Wall, and the evidence now available is, in the present writer’s opinion, wholly insufficient to enable us to decide the difficult problem. … A commonsense and probable view is that Hadrian caused the vallum (earthen rampart), which may have been there before his time, to be supplemented by walls and forts, built of stone, in such extremely exposed and commanding positions as we find at or near Borcovicus (Homesteads), and that, about 86 years after the Emperor left Britain, Severus ordered these to be repaired, and the whole of the Roman fortifications to be built of stone, and the wall to be carried across from sea to sea.” It stretches from Wallsend, near Newcastle, to Carlisle. A section of its general structure is shown in Pl. 7, Fig. 11. It was very strong, and consisted of a ditch on the north side, about 15 ft. deep, and then a broad stone wall about 18 ft. high and 8 ft. thick. South of the ditch was a broad road, and next to that a rampart or earthen wall. In some parts, however, there were two roads made, parallel to one another.
At fairly regular intervals along the wall were fortified military “stations,” variously computed at from 18 to 23 in number.
Between them, at intervals of about a mile, were rectangular towers, called “mile castles,” and smaller towers or “turrets” were placed about four to the mile between these.
The Stations were small, rectangular towns, the inhabitants of which lived probably under martial law. They varied in extent from one to six acres, were always strongly fortified with walls six to nine feet thick, surrounded by a ditch. Each Station had, at least, four gateways, one on each side, and its area was crossed by two main streets, which bisected each other at right angles.
The larger Stations were provided with a Forum, serving as a marketplace and a place for public assembly; a Pretorium, or residence for the Commandant; baths, barracks, and numerous smaller dwellings for the minor officials and others.
The Mile Castles were rectangular in form, and measured about sixty feet by fifty feet. The Wall formed the northern wall of the Castle, and each had two gates, north and south.
The Turrets were also rectangular, but much smaller than the Mile Castles, measuring about twelve feet by ten feet, and had walls nearly three feet thick. They served the purpose of look-out towers.
The Wall required a garrison of from 10,000 to 12,000 soldiers to man it, and these were of many nationalities, being drawn from different parts of the Roman Empire. Borcovicus, one of the Stations, was garrisoned for about 200 years by a cohort of 1,000 Tungrian (German) Infantry. Other cohorts consisted of Astures (Spaniards), Batavians (Dutch), Gauls, Dalmatians, Moors, and Thracians.
It must be remembered that the soldiers themselves built the Wall and the various structures on it, and kept the masonry in repair, as the numerous inscribed wall tablets testify (Figs. 1 and 2).
After the Romans left Britain, the Wall was used for many centuries as a convenient quarry, with ready-prepared stones, by neighbouring landowners and farmers, and many farmhouses, walls and outhouses in the vicinity of the Wall are built entirely of stones from it.
During excavations on the sites of the Stations, many Roman remains—altars, ornaments, coins, utensils, etc.—have been found, particularly through the public-spirited work carried on by Mr. Clayton, of Chesters.
PLATE 4.
(Fig. 1): A wall tablet, sculptured in relief, with the figure of a boar, the badge of the 20th Legion. The tablet is 20 in. in length, and was found at Vindolana (Chesterholm). (Fig. 2): Another tablet, inscribed with a record of the building of a portion of the Wall, 24 paces long, by the Thruponian Centuria; from the Wall at Procolitia. (Fig. 3): An altar, dedicated to the god Mihr, or Mithras, by Litorius Pacatianus, a consular beneficiary, on behalf of himself and his family; found in the temple of Mithras, at Borcovicus. (Mihr was a form of the Sun-god, who was worshipped in Persia in very early times, and about 100 B.C. the worship of this deity was adopted by the Romans.) (Fig. 4): Small plan of Procolitia (Carranburgh), probably the seventh Station on the Wall, from east to west. The northern rampart is formed by the Roman Wall. Procolitia was about 143 yards long and 118 yards wide, measuring about 3½ acres, and was garrisoned by the 1st Batavian Cohort (Dutch). (Fig. 5): Plan of Cilurnum (Chesters), the sixth Station on the Wall from the east. It was 186 yards by 137 yards, and measured about 5½ acres. The Roman Wall does not, in this instance, coincide with the northern wall of the Station. The walls, surrounded by a ditch, are about five feet thick, and the corners are rounded off. It was garrisoned by the 2nd Ala of the Asturians (Spanish), a famous cavalry regiment. The Stations had usually four gates, but Cilurnum has six.
