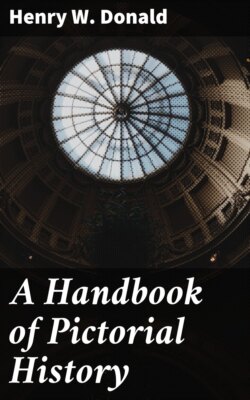Читать книгу A Handbook of Pictorial History - Henry W. Donald - Страница 15
На сайте Литреса книга снята с продажи.
ANGLO-SAXON ARCHITECTURE.
ОглавлениеTable of Contents
Buildings erected from about 500 A.D. to 1050 A.D. are called Anglo-Saxon, or simply Saxon, in their style.
The Romans built in stone and brick, but the English, when they conquered Britain, razed the Roman buildings to the ground, and built their own structures of wood.
It is interesting to note that the Saxon word for “build” was “getimbrian,” to construct of wood.
From the middle of the 5th century, for nearly 700 years, until the time when the Norman Castle arose, well-nigh every building of architectural merit was in some way or other connected with the Church.
The English were essentially workers in wood, and profoundly ignorant of masonry. The churches that sprang up all over England after the conversion of the country to Christianity were, no doubt, of wood, and even in the 9th and 10th centuries we hear of “the worm-eaten walls of cathedrals.”
They were decorated internally with paintings in various bright colours, and the ornamentation was of metal work, bronze or the precious metals.
Before the end of the 7th century, stone churches were built at York, Ripon and Hexham, the latter being largely built of materials from the Roman Wall, which passes within a short distance of the place, and Roman inscribed slabs have been used in forming the roof of the crypt.
Bede tells us that Benedict crossed the sea to Gaul, and carried back with him masons to build churches of stone, “after the manner of the Romans that he loved,” at Monkwearmouth and Jarrow, about 680 A.D. Each of these churches contains portions which are, without doubt, from their rude construction, parts of the original fabrics of Benedict. Anglo-Saxon stone churches were small, rectangular or cruciform in shape, and without aisles.
A lofty tower, without buttresses, stands at the west end, or at the intersection of the nave and transepts. The walls were usually of rubble or small stones, of very irregular shape, covered with “rough cast” or plaster. The kind of masonry termed “herring-bone” is often used, and Roman bricks, taken from the ruins of earlier buildings, seem to have been freely used.
It is probable that the sides of the towers terminated in acutely pointed gables, from which the roof is carried up, as at Sompting Church, in Sussex.
The towers were without staircases, the different storeys being reached by means of ladders.
The old church at Bradford, in Wiltshire, is one of the most perfect specimens of the Anglo-Saxon class. It is probably the small, original church of the Abbey, built by Adhelm, in the 8th century (A.D. 705).
It is constructed of Bath stone, and it is considered, on account of the fineness of the building, that there may have been a certain amount of later restoration.
In the 9th century, many churches were destroyed by the Danes, and Canute rebuilt many churches which his father and his followers had destroyed. But, for a period before the year 1000 A.D., the building of churches stopped on account of the expected millenium. After that date, when the hopes and fears of the people had proved groundless, the building of churches commenced again with renewed vigour.
PLATE 12.
(Fig. 1): The Anglo-Saxon tower of Earl’s Barton Church, Northants. At the angles, there are “quoins,” or corner-stones, formed of long stones set upright, alternately with others laid horizontally, and technically known as “long and short work.” The surface of the walls is also divided up by “pilaster strips,” which are an imitation in stone of wooden construction, and are evidently intended to bind together the rude masonry of the walls. It is “the design of a carpenter executed by a mason.” The parapet is comparatively recent in construction. (Fig. 2): Tower arch of Anglo-Saxon character at Barnack, Northants. Barnack was one of the places where the old church was burnt by the Danes, in their raid through that part of the country, and rebuilt by order of Canute after the settlement of the Danes. The impost mouldings (b) appear to have been suggested by a pile of boards overlapping. (Fig. 3): An enlargement of the belfry window (a, Fig. 1). Double windows are usually round-headed or triangular-headed. The lights or single windows are not separated by a stone moulding, but by a kind of shaft or “baluster,” set in the middle of the wall, and supporting the impost. (Fig. 4): Belfry window in the tower of Deerhurst Church (1050 A.D.). The windows are triangular-headed, the head being formed of two straight stones placed obliquely, and meeting at a point. (Fig. 5): A window at Caversfield, Bucks, with small opening and very wide “splay.” This window is splayed, or widened out, both outside and inside, the window itself being set in the middle of the wall, so that the wicker-work or oiled parchment, that did duty as a glass, was protected from the weather. (Fig. 6): Section of Anglo-Saxon wall, which consisted of two rows of fairly regular stones, the intervening space being filled with irregularly shaped stones, embedded in mortar, the latter comprising nearly half the substance of the wall. The layer of stones in the interior of the building was generally plastered over. (Fig. 7): An Anglo-Saxon triangular-headed doorway. (Figs. 8, 9 and 10): Different forms of Anglo-Saxon balusters.
