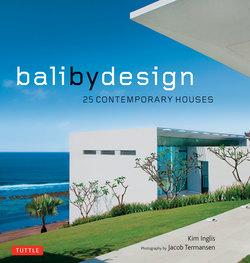Читать книгу Bali By Design - Kim Inglis - Страница 10
На сайте Литреса книга снята с продажи.
ОглавлениеVILLA TANGGA
Stepping up in Style
Architect Ali Reda, ar + d
Location Canggu
Date Of Completion Remodeled in 2010
According to the architect Ali Reda of Singapore-based ar + d, there are two types of structures that suit the tropics—ones that hover above a site and ones that are anchored to it. At Villa Tangga, a residence he originally designed in 2002-03 but remodeled and updated in 2010, Ali has anchored the villa firmly to its locale.
That’s not to say there isn’t a bit of “hovering” going on also—as you access the villa up a series of steps (tangga), enter into a long, low volume, then climb more stairs to a second-storey party room that juts out at right angles from its base, you enter the hover realm. Up here, you really are on top of things: there are ocean views ahead, a small temple complex glittering beneath the sun to the left, and the garden and pool below. And with sliding glass doors on three sides, there’s a liberating feeling of being outside and above it all.
Owned by a Dutch-Indonesian businessman who wanted to get away from the “whole dark wood Balinese thing”, the villa is a clev er combination of East and West. There are nods to Asian culture—the steps are inspired by temple approaches or rice terraces or both, there are lotus shaped columns inside, the party room and steps are protected by a wood-shingled, Bali-style pitched roof, and some of the decorative details are Eastern—but the architecture displays a thoroughly contemporary Western language.
The main flat-roofed rectilinear volume sports rooms on the right side with access to terrace and pool, a central corridor and utilities on the left. It also connects with the parking lot here. First up is an entertainment room tucked beneath the steps, then comes a large living/dining room, followed by the bedrooms. A corridor with skylights connects all and separates the living areas from the kitchen and bathrooms and stairs to the second volume on the left. Almost processional in nature, the overall effect is cool and calm—creamy Jerusalem stone, pre-cast elements in the ceiling mimicking Roman or Spanish styles, a few figurines in niches—otherwise little in the way of ornamentation.
On closer inspection, you begin to notice the extraordinary attention to small details. The terrace is etched with a subtle pattern that is barely visible; the screens that protect the sliding doors are made from a bronze mesh that is used in the oil industry (the y are super strong so have a security element as well as a decorative one); the pool is lined with hand-made tiles from Surabaya that are fired at a very high temperature so they are all a little different; cool, creamy storage jars, custom-made to a design from Ho Chi Min, replace traditional statuary; the garden is enclosed by a boundary “wall” that resembles a bar code so you can see through to the landscape beyond, yet remain enclosed.
Super dramatic by day or night, the villa is accessed by parallel flights of steps, either in creamy Jerusalem stone or covered with a thin layer of grass. A “half-way stop” is protected by a Bali-style roof clad with wood shingles.
Inside, spare decoration is melded with sophisticated appliances and custom-crafted furniture, including baths and basins carved from single blocks of stone. The overall ambience is peaceful and cool—a true retreat beneath the hot Balinese sun.
Opposite, top The second storey party room juts out over the pool, giving stuning views across the Balinese countryside on three sides.
Opposite, bottom The property is bounded by a stream, in front of which is a barcode style fence. Each individual stone slab was cast in different sizes, then the slabs were set at random intervals and sizes. It was built this way to separate the site but also connect it with what is beyond.
A reflecting pool near the entrance (and terrace adjacent the swimming pool, unseen) is shaded by a slatted wooden screen. The depth and width of the slats were carefully selected to optimize shadow (except when the sun is directly overhead).
The palette throughout is creamy-colored, both indoor and out. Dark teak and cream terrazzo with white wall finishes give homogeneity to the entire design scheme.
