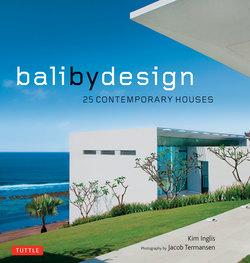Читать книгу Bali By Design - Kim Inglis - Страница 12
На сайте Литреса книга снята с продажи.
ОглавлениеBUMBAK 3
Merging House and Landscape
Architect GM Architects
Location Umalas
Date Of Completion 2011
The architectural partnership of Gianni Francione and Mauro Garavoglia is well known in Bali for producing a type of tropical villa that is instantly recognizable as a GM Architects building. The duo always tries to minimize the impact of buildings on the landscape, and often combines two different architectural elements together—namely curved ironwood shingled roofs and flat volumes clad in stone.
This home is no exception, lying as it does amidst the rice fields of Umalas. On previous visits to Bali, the two Italian owners rented a GM Architect villa, so when it came to building their own home it was a logical step to employ the duo. “We like their work, we find the homes livable, so we discussed a few options, then chose the one we thought was best for the site.”
The highest point of the complex is found at the entrance where visitors get a good view of GM Architect’s signature ironwood shingled roofs. Often reaching down to the ground at key points, the roofs seem to sheath and protect the spaces below, yet allow for key points of exit and entrance, as well as excellent cross ventilation.
The house, which took nearly two years from conception to completion, was finished in early 2011. GM signature touches are to be seen everywhere: over-arching articulated roof forms, severe angles, partial walls, picture views of garden, pool and rice terrace, and a built form that fully integrates with the swells of the land. Built on a gently sloping site, there is a detached guest pavilion at the highest point, the main house in the middle and a garden and pool at the lowest level.
“We try to build homes with a variety of spaces—some more open and airy, others more cocooned,” explains Mauro. The main living room is of the former variety: With views through the eaves out along a crazy paving path inset with pebbles to the pool and garden, it features stand-alone “walls” in grey Indian stone, a beautifully grained teak floor and several pieces of comfy furniture. “The interiors developed step by step during the building process,” explain the owners. “We wanted them to match the style of the house, the materials used, and our tastes, of course.” With help from one of the owners’ sister, an interior designer, the overall effect is subtle, yet refined, with ethnic Indonesian furniture predominating.
The raised entertainment niche, on the left of the house and accessed by a staircase of black Indian stone inset with teak treads, nestles beneath the open roof. An example of one of GM’s “cocooned spaces”, it houses a lowslung comfy sofa facing a large DVD screen on a Nakashima-esque table. There’s also an adjacent small upstairs terrace with picture postcard views over the surrounding landscape.
