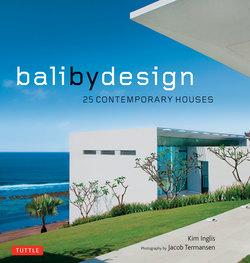Читать книгу Bali By Design - Kim Inglis - Страница 11
На сайте Литреса книга снята с продажи.
ОглавлениеVILLA LULITO
Island Glamour
Architect Stuart Membery
Location Petitenget
Date Of Completion 2011
Set in the heart of the prestigious Petitenget area, this plantation-style villa brings to mind languid days in the Caribbean or cool cocktail parties in the Hamptons. The overall effect is one of island glamour from days gone by; where are the grand dames lounging on chaise longues with elegant cigarette holders and long iced drinks, I ask myself?
On second thoughts, I realize they aren’t necessary. After all, this white-on-white gem oozes glamour and glitz already. Props would simply be superfluous.
Designed by Stuart Membery, an Australian who relocated to Bali some ten years ago, the home combines retro island chic with an undeniable modernity. Because there are no views to speak of, the spatial orientation of the compound is inward looking, comprising a number of stand-alone stone-and-wood pavilions set around a bright blue, decent-sized rectangular pool that makes more than a splash at its center.
“With Ralph Lauren as our inspiration, we wanted singular island elegance, woven rattan furniture, all upholstery in white on white with the cushions, pool and a pretty garden giving the necessary splashes of color that would enhance the beauty of the villa, along with hurricane lamps set around to give out a lovely soft ambiance.” Philly Gebbie, owner
Shipshape: Fronted with ironwood decking that is shielded by huge sail-like shades, the open-air living pavilion is a dreamy mix of colonial and cool.
Certain key Indonesian influences are to be found in the compound: some of the roof forms at Villa Lulito are borrowed from Javanese architecture and there is also an element of the pavilion living so favored by the local Balinese.
Philly Gebbie who owns the property with her husband Tim, has this to say about the creative processes behind the villa: “The design was entirely Stuart’s vision, with our brief being ‘Ralph Lauren with Indonesian influences’. I guess we envisaged rattan furniture, white mosquito nets, slow moving tropical ceiling fans, dark wooden flooring along with terrazzo splashes everywhere …”. She has nothing but praise for Membery, who she describes as an “extremely talented designer in both interiors and architecture”, and she couldn’t be happier with the end result.
A slightly nautical front entrance gives out into a modern open-plan kitchen pavilion on the left, living quarters ahead, balé beyond and a two-storey building housing bedrooms on the right. All overlook the pool. The atmosphere is light, airy, summery, pristine and pure. In fact, as a study in purity, the home has some important lessons to impart: Everything looks super casual and thrown together, but, because of the palette, is far from it—corners cannot be cut and nothing can be hidden in such a clean-cut environment.
The results of meticulous craftsmanship are evident all around: Tongue-and-groove paneling and second-storey balustrades in benkerai give a boathouse feel; classical columns set around deep verandahs with overhanging eaves add European elements; and ground-floor terrazzo laid in situ creates a surface shimmer that contrasts with warm wooden decking and teak floors above. Much of the furniture was sourced from Membery’s Home Collection, in particular the bunk beds in the children’s room and the mahogany-colored four-posters, with other prints and pieces sourced from Bali-based interior designer, Charles Orchard.
Philly is particularly happy with the plantings in the garden, all of which were overseen by the “very passionate garden designer, Bruce Johnson”. She sees the outdoors as more than an adjunct to her villa—rather it is part of the whole. As such, a pretty colorful garden with more than a few ornamentals was a must.
An open-plan area in front of the kitchen gives a good view of the balé on the opposite side of the pool. According to Philly, the family had always wanted a clean-lined open kitchen feeling: “We believe it suits and enhances family living,” she says.
The living pavilion and bedroom building (on right, above) are fronted by ulin wood decking. It’s hoped that over time the decks will turn a soft grey to match the grey ironwood shingle roofing.
The front entrance with its blue doors and wooden awning has a jaunty, boat-house feel. “We adore Ralph Lauren’s boathouse in Jamaica and, being so near the sea ourselves, we wanted Villa Lulito to express a nautical element,” explains Philly, the owner.
Comfortable, yet chic, the living pavilion features a pitched roof and creamy stone floors. Many of the tropical prints sourced from Charles Orchard have a Bali theme; mixed with potted palms, they keep the atmosphere light and bright.
While owners, Philly and Tim, appreciate the traditional Bali style of villa architecture, they wanted their island home to be a bit different. For inspiration they looked at some of the remaining Dutch plantation-style homes in Singaraja, the island’s former colonial capital, and in the coffee-growing hills around the town of Munduk.
Splashes of color in the scatter cushions as well as the deep blue sails on the model boat enliven the cool, white-on-white décor in the balé.
Inbuilt bunk beds in the sweet children’s room are from the Stuart Membery Home Collection; practical and stylish, they make for great fun sleepovers. Unlike the other structures, the bedroom building is fully closable, ensuring total security at night.
One of the master suites features a dark glossy bamboo four poster bed with elegant mosquito netting. Antique style drawers, side tables, Indonesian art and illustrations complete the romantic feel. Photos of family are displayed in the up-market adjoining bathroom
