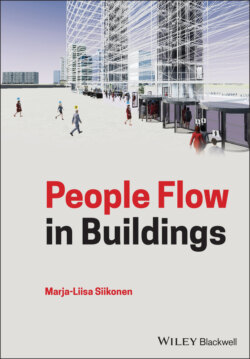Читать книгу People Flow in Buildings - Marja-Liisa Siikonen - Страница 14
На сайте Литреса книга снята с продажи.
1.1 Office Building Population
ОглавлениеIn new buildings, the best way to estimate the population is to utilize the floor layout and gross section drawings. An example of a building layout and gross section drawings is shown in Figure 1.1. From the drawings one can also find out the utilization of floors, and location of entrances, restaurant and meeting rooms, and tenants. Architect gross section drawings show the number of floors, the utilization of floors, and the floor heights. The floor layout drawings give the gross internal area (GIA) of the floor, and often also the net area. Net area defines the area suitable for workplaces from which the population is defined. There are slightly different definitions for the floor area, such as rentable area, and effective floor area for occupants (ISO 9836 2017 ). The floor rentable area is the rentable area of each floor before service and amenity areas are proportionately allocated to occupant areas. Occupant area, on the other hand, is the sum of tenant and tenant ancillary areas (Building Owners and Managers Association [BOMA] International 2017 ). The net internal area, NIA, excludes the external walls of the building, and common facilities that do not change, such as stairs, escalators, elevators, toilets and maintenance rooms (International Property Measurement Standards Coalition (IPMSC) 2014 ). Figure 1.2 shows BOMA definitions for the tenant area, and the floor service area with major vertical penetrations and base building circulation for an upper floor.
Figure 1.1 An example of a layout drawing with NIA of KONE Building
(Source: SARC Architects (2001))
(a), and a cross section drawing of Naberezhnaya Tower: Сity Center Investment B.V.
(Source: ENKA Group (2003)) (b).
Figure 1.2 Office multi‐occupant floor descriptions for upper floors
(Source: Reprinted with permission, Building Owners and Managers Association (BOMA) International copyright © 2017. All rights reserved)
The workplace area (WA) is an office area that represents the average amount of space allocated as working space for a single person. WA of a person varies according to the tenant type. In prestige offices, the passengers can have their own rooms and the area can vary between 12 and 25 m2 per person. In regular offices, people are packed tighter where the area per person (APP) is around 8–12 m2. In high‐density occupancy floors, such as financial trading and call centre floors, the APP can be 6–8 m2 (Barney 2003 ). The design population, U i , of floor i can be written as
(1.1)
where UF i is utilization factor of floor i which describes how efficiently the NIA is used for working places (ISO 8100‐32 2020 ). The smaller the UF i is, the smaller the estimated design population of a building, U, becomes. In fully occupied offices, UF i varies between 80 % and 90 % of the NIA depending on the office building type, see Table 1.1.
Table 1.1 Typical values for building occupation.
Source: ISO 8100‐32 2020 . © John Wiley & Sons.
| Usage | WA range | Minimum occupancy factor | UF (%) |
|---|---|---|---|
| Trader floors | 6–8 m2/person | 6 m2/person | 90 |
| Open plan | 8–10 m2/person | 8 m2/person | 85 |
| Standard | 10–12 m2/person | 10 m2/person | 80 |
| Prestige | 12–25 m2/person | 12 m2/person | 80 |
NIA is close to the building rentable area (CIBSE 2015 ), which is greater than the net usable area (NUA). Rentable area can be assumed to be 90–95% of GIA while NUA is 80–85% of rentable area. With these assumptions, Eq. (1.1) can be written, e.g. as Ui = 0.9·UF i ·GIA i /WA i .
Sometimes at the building design stage, absenteeism is considered. The population of the offices is rarely 100% occupied during the weekdays since some occupants are travelling, the others attending meetings outside the office, having holidays, etc. According to the measurements of Section 4.6, the average attendance of the measured office buildings is 70–80% of the design population. According to ISO (ISO 8100-32 2020), however, the design population assumes no absenteeism. At trader floors and open area offices, UF is the highest. One uses the full design population in the transportation device design, it gives space for possible future changes in the building tenancy and floor layouts. Example 1.1 shows how to define the population and Gross Internal Area in an imaginary office building.
