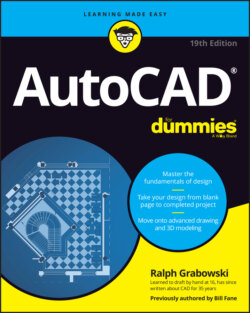Читать книгу AutoCAD For Dummies - Ralph Grabowski - Страница 67
Along the Straight and Narrow
ОглавлениеIN THIS CHAPTER
Drawing linear things with the AutoCAD drawing commands
Lining up for lines and polylines
Closing up with rectangles and polygons
As you may recall from your crayon-and-coloring-book days, drawing is fun. Computer-aided drafting (CAD) imposes a little more discipline, but drawing with AutoCAD is still fun. Trust me on this one. In CAD, you usually start by drawing geometry from basic shapes — lines, circles, and rectangles — to construct the real-world object that you’re documenting.
For descriptive purposes, I divide the drawing commands into three groups:
Straight lines and objects composed of straight lines, covered in this chapter
Curves, which I explain in Chapter 7
Points, explained in Chapter 7 as well if you’re wondering what the point of all this is
After you’ve created some straight or curvy geometry, you’ll probably need to add descriptive elements, like dimensions, text, and hatching, but those come later (in Part 3). Or you may want to use straight and curvy geometry as the basis for some cool 3D modeling. I introduce you to that topic in Part 5. Your first task is to get the geometry right; then you can worry about labeling it.
Drawing geometry properly in AutoCAD depends on the precision of the points that you specify to create the objects. I cover this topic in Chapter 8, so don’t start any production CAD drawings until you review that chapter.
Proper geometry creation also depends on creating objects that have the correct appearance. In Chapter 9, I show you how to create hidden lines, center lines, section lines, and other elements.
