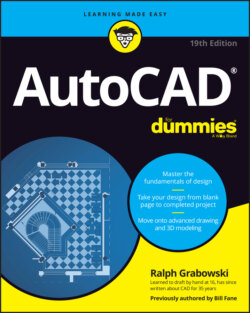Читать книгу AutoCAD For Dummies - Ralph Grabowski - Страница 69
Introducing the Straight-Line Drawing Commands
ОглавлениеAs I harp on elsewhere in this book, CAD programs are designed for precision drawing, and you’ll spend a lot of time in AutoCAD drawing objects composed of straight-line segments. The rest of this chapter covers these commands, all of which are found on the Draw panel of the Home tab on the Ribbon. The icons in the left margin match those on the Ribbon:
Line: Draws a series of one or more visually connected straight-line segments; that is, the end of the current segment has the same coordinates as the start of the next segment. Although the lines look like they're physically connected, each segment (piece of a line with endpoints) is in fact a separate object with its own start and endpoints.
PLine: Draws a polyline, which is a series of straight- or curved-line segments (or both) connected as a single object. I’m cheating slightly here because I cover curvy components in Chapter 7, but I don’t want you to have to read about one command in two different places.
RECtang: Provides a convenient way to draw rectangles in a variety of ways as four right-angle polyline segments. AutoCAD has no actual rectangle object.
POLygon: Gives you a convenient way to draw a polyline of many sides in the shape of a regular polygon (a closed shape with all sides and all angles equal).
The POLygon command may be hidden under the Rectangle button on the Ribbon or vice versa, depending on which button you used last.
The following additional straight-line drawing commands, also available in AutoCAD LT, are found in the drop-down list below the Draw panel:
XLine: Draws a line (known as an ex-line or a construction line) that passes through a point at a specified angle and extends to infinity in both directions.
RAY: Draws a line (known as a ray) that starts at a point and extends to infinity at a specified angle away from the start point.
You use the RAY and XLine commands to draw construction lines that guide the construction of other geometry. Using construction lines is less common in AutoCAD than in certain other CAD programs and is far less common than in pencil-and-paper drawings. The many precision techniques in AutoCAD usually provide methods for creating new geometry that are more efficient than adding construction lines to a drawing. In particular, object snap tracking (discussed in Chapter 8) and parametrics (discussed in Chapter 19) usually eliminate the need for construction geometry or even for a mitre line when creating orthographic views.
Although xlines and rays are infinitely long, they don’t increase the extents of your drawing to infinity. The question of the day is, “Which is longer: an XLine that extends to infinity in both directions or a RAY that extends to infinity in one direction?”
