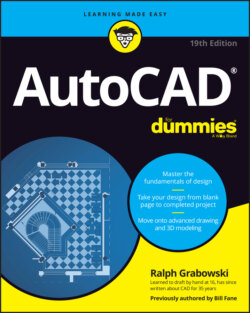Читать книгу AutoCAD For Dummies - Ralph Grabowski - Страница 74
Squaring Off with Rectangles
ОглавлениеYou could use the PLine or Line command to draw a rectangle, segment by segment. In most cases, though, you’ll find that using the special-purpose RECtang command is easier. The following steps show you how:
1 Click the Rectangle button on the Draw panel of the Home tab, or type REC and press Enter. Can’t find a command? Some commands may be hidden in slideout panels on the Ribbon interface. Many Ribbon panels display a down-facing arrowhead beside the name of the panel. Click the arrowhead to see a collection of related but less-used commands. Still can’t find the command? Some Ribbon command buttons may be hidden under others in the same category. AutoCAD remembers the last one you used. For example, you may find POLygon under RECtangle or vice versa. AutoCAD starts the RECtang command and prompts you to specify a point for one corner of the rectangle. The command line displays the prompt:Specify first corner point or [Chamfer Elevation Fillet Thickness Width]: You can add fancy effects by using additional command options. The default options work best for most purposes. Look up RECTANG in the AutoCAD help system if you want to know more about the options.
2 Specify the first corner by clicking a point or typing coordinates.AutoCAD prompts you to specify the corner of the rectangle that’s diagonally opposite from the first one.Specify other corner point or [Area Dimensions Rotation]:
3 Specify the other corner by clicking a point or typing coordinates.The rectangle is drawn after you specify the second corner point. If you know the size of the rectangle that you want to draw (for example, 100 units long x 75 units high), type D to enter the Dimensions option, and then type the width and height. Pick a point to indicate which of the four possible alignments you want, and AutoCAD draws the rectangle.
