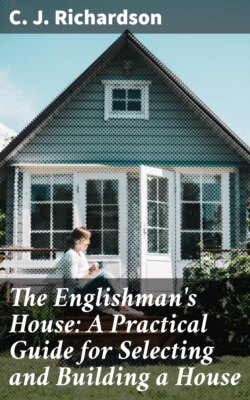Читать книгу The Englishman's House: A Practical Guide for Selecting and Building a House - C. J. Richardson - Страница 10
DESIGN No. 4. A DOUBLE COTTAGE.
ОглавлениеPerspective view.
| Ground plan. | . |
THESE cottages were intended to be attached to some ornamental grounds which were very carefully attended to; and as the building formed a
Elevation of front.
prominent object, it was rendered architectural and pleasing in character. In plan the cottages are large
Section.
and roomy, and they are of the cheapest kind. If constructed in plain brickwork, without the ornamental gable on the porch, the pair could not have cost more than 250l., and at that sum they have been estimated for by a London builder. Each cottage has one living-room on the ground floor, f f, of the size of 14 feet by 10 feet, with a scullery, g g, attached, size 10 feet by 6 feet 6 inches, and a small larder and staircase.
The latter, with ten risers, leads to the upper floor, in which are one large and one small room. The plate gives the ground plan, and the plan of the upper floor. The closets are in the yard attached to the cottages, but not shown in the plan.
The plate gives an elevation of one of the fronts, and a section, taken through the living-room and scullery: a portion of the ornamental gable is illustrated in the previous page.
The vignette represents an ornamental escutcheon and handle, in brass, for an inner entrance-hall door. The drawing is one-third of the full size.
