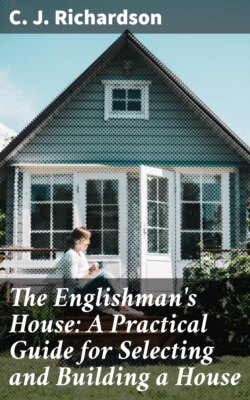Читать книгу The Englishman's House: A Practical Guide for Selecting and Building a House - C. J. Richardson - Страница 7
DESIGN No. 1. A GARDENER’S COTTAGE.
ОглавлениеFront elevation.
Back elevation.
SOME examples of designs for small cottages will be first given in this volume. There are few domestic
Ground-floor plan.
Plan of upper floor.
structures that have received within the last fifty years a greater share of attention than the English Cottage, especially that designed for the occupation of the labourer. Each detail has received much care; thus, whether its walls should be solid or formed in two thicknesses, as most conducive to warmth and comfort; whether they should be of thin brick or of solid thick concrete; the best kind of roof covering, and indeed all such questions, have been fully discussed.
Section through length of building.
Besides this, the calculation of cost has been of importance; they are required to return a rent that will pay 5 per cent. on the outlay, and to gain their picturesque appearance has generally been sacrificed.
The cottage examples in this volume have been erected on estates where the only aim was to render them substantial and lasting structures, expense being a matter of minor importance. Their picturesque appearance being in every case insisted on.
Before entering into any description of the designs, it must be pointed out that the plans, with the exception only of a few at the end of the volume, are all drawn to the same scale, that of 20 feet to the inch, and that the elevations and sections are to a scale of 15 feet to the inch.
Cross section.
The details and the vignettes, one of which is mostly given between each example, are of various scales suited to each separate subject.
Plan of wood casement.
Section.
The cottage design shown in the plate, and which forms the first example in this series, was erected on a nobleman’s estate in the country, for the use of a favourite gardener, a married man without children, and the accommodation afforded was all that he required. It consisted of a lower room fifteen feet by twelve, fitted with a small cottage oven; a scullery ten feet by ten feet, and a larder; the upper floor contained one room of the same size as the lower, and one fourteen feet by ten feet. The building was constructed in a very superior way. It was erected in red brick with compo dressings round the door and windows. The illustrations represent the front and back elevations; and sections through the length and breadth of the cottage, with details of the wood casements, and a plan and section of the cottage oven.
Cottage oven.
A view of a cottage slightly different in design but having rooms of the same size with similar accommodation, is given. This was intended for the same estate.
The vignette is an elevation of two lead pipes designed for an Elizabethan building in the country.
