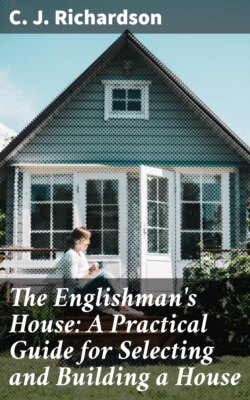Читать книгу The Englishman's House: A Practical Guide for Selecting and Building a House - C. J. Richardson - Страница 8
На сайте Литреса книга снята с продажи.
DESIGN No. 2. A SMALL COTTAGE OR LODGE.
ОглавлениеTable of Contents
Perspective view.
Ground-floor plan. .
THIS small building forms the outer lodge to a country park. It is finished in all its parts so as
Elevation of front.
to correspond in style and details with the old family mansion, and being a prominent object, standing in a cheerful position, each side was made pleasing. It is
Side elevation.
so placed that the sun during its daily course shines on all the exterior walls. Cottages should have no
Section through length.
dark corners, the sun should find entrance at all the windows whenever it is bright; the interior is then warm and cheerful. If the plan of a building is either
Cross section.
a square or a parallelogram, and it is placed on the ground so that one of its diagonal lines runs due north and south, the advantage of sunlight at all the openings is obtained, and this has been pointed out by several writers on the subject. The ground plan shows the general arrangement of the interior. The parlour and kitchen are both of the same size (14 feet by 11 feet); it has a small scullery, an open outside porch, and a place for coals; the larder with its window
| Section through front and back porches. | Dry vault. |
is under the staircase. The latter is a cottage staircase, occupying only half the usual space. The plan of the upper floor shows two rooms of the same size as those on the lower floor, with the compact reduced form of the staircase. The plate gives the front and side elevations of the building; sections through its length and breadth, and through the two porches back and front, and the dry vault of closet, are given.
The water from the scullery sink is discharged into the dry vault. The staircase, of which a section is given, occupies exactly half the space of a staircase on the ordinary plan. The width is three feet, each step rising in two heights of 6 inches. It is necessary that such a contrivance should have plenty of light. These staircases were first used in France. Loudon, in his “Encyclopædia of Cottage, Farm, and Villa Architecture,” gives a representation of one, and remarks that the celebrated American, Jefferson, when
| Section of staircase. | A staircase. |
making a tour in that country, was so struck with the contrivance, that he noted it in his journal, which was published with his correspondence. A perspective view of one of these staircases is annexed.
A staircase of this description, if made four feet in width, might take up only one-third the usual space: it would be very applicable to offices and warehouses where room cannot be spared, and where staircases little better than ladders are used, but in such cases a baluster and hand-rail should be placed between each second step, to prevent persons falling.
The “Builder” of November, 1843, gave two views of an ingenious double spiral staircase then exhibiting at a manufactory in Berners Street, Commercial Road. It was described as extremely simple, the object being to provide for ascent and descent without chance of meeting or collision. It consisted of a deal or other board of suitable thickness 6 feet long and 12 inches wide, forming a double tread, and the riser crossed, as it were from corner to corner, except as arranged to form a newel in the centre, of about five inches in diameter. The staircase had twenty-two risers, and took one complete turn round.
Plaster ornament for a ceiling.
