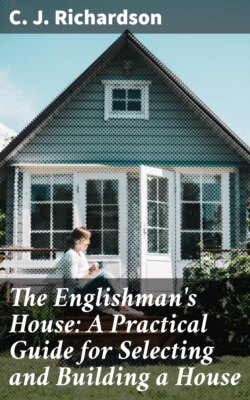Читать книгу The Englishman's House: A Practical Guide for Selecting and Building a House - C. J. Richardson - Страница 9
DESIGN No. 3. A PICTURESQUE COTTAGE.
ОглавлениеPerspective view.
| Ground-floor plan. | Upper floor. |
THIS design for a peasant’s cottage possesses no architectural feature beyond what could be given
Elevation of front.
to it by any common country village carpenter. It was made from the recollection of one at Blaise Hamlet,
Side front.
near Blaise Castle, in Gloucestershire, the seat of John I. Harford, Esq., to whom the hamlet belonged. This was celebrated for having about a dozen of these small picturesque structures, apparently put up by the owner of the estate. Nearly the whole of them were provided with rustic seats under a projecting roof, as well as with a pigeon-house at the gable. This was called Vine Cottage; there were besides Sweet Briar Cottage, Rose Cottage, Diamond Cottage, Dial Cottage, Jessamine Cottage, Circular Cottage, and Oak Cottage. Views of all of them were first published at Bristol by Mr. Western.
Section.
There are numerous similar hamlets and villages in England, some having the cottages, schoolhouses, literary meeting room, and even the village pump, all in picturesque form, and generally architectural in character. The plan given here is probably not like that of the cottage at the hamlet. It illustrates one room, size 13 ft. by 12 ft., a scullery 12 ft. by 9 ft., and larder under the stairs. The latter are shown with the double-rise step. The upper plan shows one room of the same size as that below, and a closet. The scullery on the ground floor is large enough to form a sleeping room for boys, or to make a small living room. The height of the lower room is 9 feet 6 inches. The section shows the general form and fittings of the rooms. The plate below the plans gives an elevation of the front, showing the rustic seat and the side of the entrance porch, the gable of the cottage formed into a pigeon-house, together with the side front of the cottage and its entrance porch. The small window at the side is intended to light the first steps of the stairs; a small shed for wood or coals is placed at the back. Such a cottage could be built and finished complete at a cost of about one hundred and ten pounds.
Plaster frieze for drawing-room.
