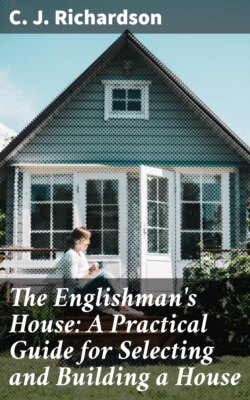Читать книгу The Englishman's House: A Practical Guide for Selecting and Building a House - C. J. Richardson - Страница 11
На сайте Литреса книга снята с продажи.
DESIGN No. 5. A DOUBLE COTTAGE AND VILLAGE SUNDAY SCHOOL.
ОглавлениеTable of Contents
Perspective view.
Ground-floor plan.
THIS building was intended to be placed in a village of one of the midland counties, nearly all the buildings in the village being of picturesque character. It was the property of a gentleman who was erecting a large Elizabethan mansion in the neighbourhood; the design is for a double cottage and Sunday school; the latter being under the direction of the clergyman of the parish.
One-pair plan.
The porch was decorated to give it importance, and form a shelter for the clergyman in passing from one school to the other. One part was intended for boys and the other for girls. The chimneys of the building were grouped together in the centre so as to form a prominent object; they were copied from a very fine ancient example, then existing at a farm-house near Ashford, in Kent.
The illustration gives a view of the front, and the plans. Each of the two principal rooms was 16 feet 6 inches by 13 feet 6 inches, with a scullery on the side 10 feet square, and having a good oven; the larder was under the stairs. The rooms above were
Section through length of building.
of the same size as those below. One of the cottages had the centre room below as well as that above arranged so that one had four rooms and the other two; but this could be changed at any time, to provide each cottage with three living rooms each. A section through the length of the building and the chimney stack is given in the previous page, and an elevation of the front is given above.
Elevation of entrance front.
The building was to be constructed with sound stock bricks, and red brick rusticated facing round the upper windows; the finishing of the gables with their small pediments was of cut red bricks. Small compo finials crowned the whole.
Finial.
Elevation of chimney stack.
The porch had trunks of trees for columns, the entablature and pediment were formed of cut bricks and compo facing; the pilasters on each side of the lower windows were of cut squared flint, peculiar to the county, the whole resting on a plinth of rough country stone. A wooden balustrade of simple pattern surmounted the porch, extending on each side of the columns. These latter resting on a stone slab. The chimney stack is shown, and its plan, on the previous page.
Plan.
Elevation of a chimney stack at a farm-house, Ashford, Kent.
The old stack from Ashford, with the plan at its base, and capping, is also illustrated.
These representations of the two chimney stacks, ancient and modern, are drawn to the same scale, so that the difference between the present and old mode of treatment may be seen. The large flues of the old example permitted the then mode of sweeping, by discharging a culverin up the flue. The occupants of the dwelling could not then have cared much for return smoke in their rooms; which in these large flues, with coal as fuel, must have been considerable, and could only be obviated or prevented by the numerous cold draughts of air permitted to pass through the interior of the building.
Plan of capping.
Plan of base.
The plan of this building was adapted from a very favourite one of the late Sir John Soane. He erected it at Wimpole, in Cambridgeshire, for the Earl of Hardwicke, in 1794. It had a very plain exterior, and the roof was covered with thatch, a very common mode with architects at that time, but now objected to from the serious evil of its harbouring numerous insects—indeed at times they render the building almost untenantable. The walls of the cottages at Wimpole were built in Pisé, or with clay and fine gravel, properly prepared and beaten down in a mould. Each wall was three feet in thickness, the fireplaces and chimneys were of brick. Every opening was covered with strong wood lintels, the whole width of the walls, and two feet longer than their respective openings.
The walls stood on brick foundations two feet above the ground. The cost of the construction was about 450l. Design No. 5 could not now be constructed for less than 630l.
It may be here remarked that nothing certain can be advanced about the cost of a building until the situation and local circumstances are fully known and considered. In the absence of these no estimates can be given with that accuracy which every gentleman wishes for, and ought to be possessed of, before he begins building.
