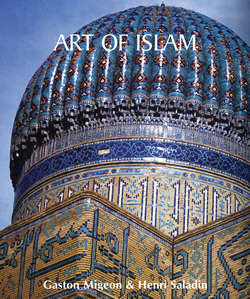Читать книгу Art of Islam - Gaston Migeon - Страница 10
На сайте Литреса книга снята с продажи.
Architecture
A – The Near and Middle East
The Mosque of Ibn Tulun in Cairo
ОглавлениеIn 868, the Abbasid caliph Motawakkel appointed Ahmed Ibn Tulun governor of Egypt; the following year, Ibn Tulun virtually became independent, bringing Syria and Egypt together under his command. The luxury of his court was magnificent. He abandoned the former El Askar district capital and settled in the outskirts, in El-Kataï, which he founded in 868 and where he built his palace. Makrisi describes its wealth to us: a golden and azure room was decorated with wooden bas-reliefs with life-sized representations of him and his court; human figures were finished in gold, turbans were enhanced with precious stones, clothes were painted and encrusted. His palace was surrounded by those of his dignitaries. He built his mosque on Yachkur hill.
The Ibn Tulun is a mosque with porticos. Around it are groups of accessory buildings with external courtyards, whose layout is reminiscent of ancient Egyptian temples.
The mosque itself is one hundred and twenty metres long and thirty-eight metres wide; there is a small minaret at each corner of the sanctuary: the principal minaret is located outside the mosque. It is built of stone on a square plan. Niches like geminated Arabic arches adorn its side walls. According to Makrisi, the architect of this minaret and the mosque drew inspiration from the model of the Samarra mosque (erected 48 kilometres from Baghdad by the caliph Ouatek ibn Motassim in 542) – although the architecture of this region was made from bricks. This is also true of Mesopotamia, where gypsum was so beautiful and plentiful that the Assyrians used it for their high and bas-reliefs. One finds evidence of the four-column tradition in the use of attached columns surrounding a square or rectangular cluster at the Mosque of Ibn Tulun. The arcades in the naves of Ibn Tulun, where the tympanum between the arches is lightened by an openwork arcade, present a form whose origin is unknown. A similar shape can be found on Sassanian bridge piers at Dizful and Shushtar. Most ornamental details of this mosque are reminiscent of the decoration of Sassanian stars, especially those that are reminiscent of the winged globe of the capitals of Tak-i-Bostan. Finally, lancet windows evocative of the arches of monuments in Amman appeared for the first time in the Ibn Tulun Mosque. Considering the fact that Cairo was not lacking in stones, this preference for bricks clearly resulted from Mesopotamian traditions brought to Cairo during the reign of the Abbasids, which continued to influence architecture during the Shiite Fatimid dynasty.
Cantoned by four columns with Byzantine capitals, the mihrab is decorated with marble mosaics: its dome was made of wood, its framing of enamel mosaic rinceaus above it emerges a small wooden dome, supported by pendentives dating back to the restoration of Sultan Lagin in the 13th century, as well as the wooden mihrab and the openwork covering of the windows. These are not windows set in a plastered truss-frame, but slabs made of small stones cut into simple but very attractive geometric shapes.
The Dome of the Rock, interior dome, 1540–1550.
Jerusalem.
Prayer hall in the Great Mosque of Damascus, 706–715.
Damascus.
Mihrab and minbar of the Great Mosque of Damascus, 706–715.
Damascus.
Minaret of the Great Mosque of Aleppo, early 8th century.
Aleppo.
