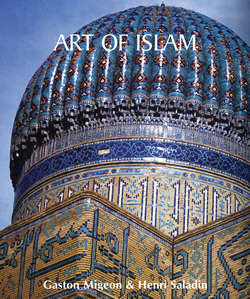Читать книгу Art of Islam - Gaston Migeon - Страница 4
На сайте Литреса книга снята с продажи.
Architecture
A – The Near and Middle East
ОглавлениеCourtyard of the Al-Azhar Mosque, 970–972. Cairo.
Following a rapid conquest by Amr-ibn-el-As several years after Umar seized Syria, Egypt’s history was thereafter closely linked to Syria’s. Regular contacts between Egypt and Syria resulted in interactions between these two countries and, in most cases, the mutual development of art. In 634, Damascus fell to the Muslims; in 637, Umar entered Jerusalem, and Aleppo and Antioch followed respectively. It is most likely that the monuments of Antioch were inspired by the construction of the Qubbat al-Sakhra in Jerusalem. There was also a renowned domed church in Antioch, dedicated to the Virgin Mary: according to the ancient Muslim writer Macoudi, this church was one the wonders of the world. Nevertheless, the style of these Syro-Egyptian monuments remained similar to the method adopted by architects in the Maghreb until around the close of the 9th century.
The heart of the mosque is the mihrab, a decorative niche in the wall that indicates to worshipers the direction of Mecca, towards which they must turn during prayer; this wall, along with an open courtyard, presents the typical design of early North African mosques. The first type is the mosque with porticos. It has a square central courtyard, with an ablution fountain in the centre; the fountain is shaded by porticos, the one in the east being the furthest away, below which is located the mihrab; this portico is a shaded oratory with parallel naves; next to the mihrab is the minbar, a pulpit for sermons, podiums where readers of the Koran stand and massive pulpits on which the holy book is placed. All the mosques in Cairo followed this plan until the reign of the Ayyubids. After that period, small and even big mosques were often built on the cruciform plan of madrasas or religious seminaries, and later, the Ottoman conquest introduced the plan of great Turkish mosques with domes.
The first mosques were all constructed according to this plan. In effect, the entire length of the whole mihrab wall runs parallel, so to speak, from the point of view of the orientation of worshippers at the time of prayer, to the mihrab itself; it is, thus, the nave that spans the length of the wall that is in actuality the sanctuary. It is therefore to be expected – it actually happened several times – that the enlargement of mosques was carried out with relation to this direction. As a matter of fact, the ceilings or arches of these naves were supported by columns. Ancient columns, their capitals and their bases were therefore used to support these arcades.
