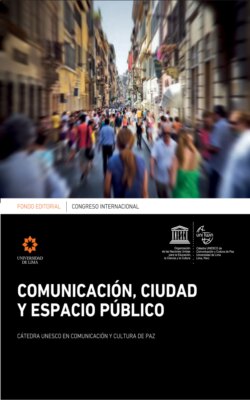Читать книгу Congreso Internacional Comunicación, ciudad y espacio público - Ángeles Margarita Maqueira Yamasaki - Страница 10
A Laboratory for Meaningful Communication in Design Decision-Making
ОглавлениеThe history of the use of the ROL in design decision-making processes is inextricably linked with the paradigm shift in urban renewal programmes in the Netherlands. Following the shortcomings of the welfare state architecture in the late 1960s, the Dutch governmental and municipal authorities decided to involve the population in the debate on housing. Inspired by this new approach to housing policies, in the early 1970s a group of architects decided to plan an exhibition of the new housing estates to be built in Amsterdam, showing 1:1 models of the “houses of the future”11. This exhibition was meant to become the background against which a permanent debate on housing would ensue. Though the exhibition was never implemented, Amsterdam’s municipal office for housing took advantage of the idea of creating a system to build quickly and inexpensively full-scale models of the apartments designed for their new social housing estates.
The system was based on plywood modular components with chipboard frame. The modular system used components varying in series of 10 cm from the 10 x 10x 10 cm basic unit to the 60 x 40 x 20 cm main unit. The system was assembled with plastic pipes inserted in the holes opened on the top and bottom of the wooden modules. The models built with this system could integrate window frames and doors, as well as furniture and household appliances to create a more realistic experience of the tested dwelling unit, and an objective feedback from the future dwellers on its characteristics. The ROL became a success among the institutional stakeholders interested in social housing.
Soon most of the major cities in The Netherlands would have their own ROL and use it to involve the residents in the design decision-making process (Dinesen, 1982, p. 306). As the Danish scholar Cort Ross Dinesen put it, the models built in the ROLs served two purposes: as a simulation of the dwelling and as a method of communication with users” (Dinesen, 1982, p. 307). Using this system, the architect’s design becomes more tangible and thus enhances residents’ feedback grounded on a concrete spatial experience, with an open attitude where everybody can express their outlook and opinion on the layout of the dwellings, and contribute to fine-tune the project.
Following the lead of Amsterdam, the department of urban renewal at The Hague’s municipality also created a ROL which eventually was used to discuss and develop the layout of the dwellings for the two housing blocks that Siza was commissioned to design in the deelgebied 5, which eventually became known as Punt en Komma.
