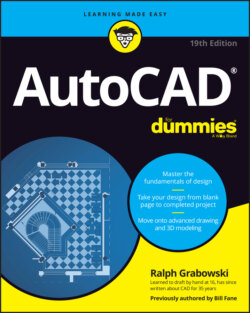Читать книгу AutoCAD For Dummies - Ralph Grabowski - Страница 52
Making the drawing area snap-py (and grid-dy)
ОглавлениеFor the first three decades, AutoCAD’s grid consisted of a set of evenly spaced dots that served as a visual distance reference. You can still configure a dot grid, but starting with AutoCAD 2011, the default is a snazzy graph-paper–like grid made up of a network of lines.
AutoCAD’s snap feature creates a set of evenly spaced, invisible hot spots, which make the cursor move in nice, even increments as you specify points in the drawing. Both Grid mode and Snap mode are like the intersection points of the lines on a piece of grid paper, but the grid is simply a visual reference — it never prints — whereas Snap mode constrains the points that you can pick with the mouse. You can set grid and snap spacing to different values.
You don’t have to toggle Snap mode on and off. It’s on only when you’re using a command that asks you to specify a point. For example, when Snap is on, you can move your crosshairs freely around the screen, but when you start the Line command, Snap mode kicks in, and your cursor jumps to the closest snap point.
Set the grid and the snap intervals in the Drafting Settings dialog box by following these steps:
1 Right-click the Snap Mode or Grid Display button on the status bar and choose Settings from the menu that appears.The Drafting Settings dialog box appears with the Snap and Grid tab selected, as shown in Figure 4-4.The Snap and Grid tab has six sections, but the Snap Spacing and Grid Spacing areas on that tab are all you need to worry about for most 2D drafting work.
2 Select the Snap On check box to turn on Snap mode.This action enables default snaps half a unit apart (ten units apart if you’re working with the default metric template).FIGURE 4-4: Get your drafting settings here! AutoCAD usually has several ways of doing things. You can also click the Snap Mode button on the status bar to toggle snap on and off; the same goes for the Grid Display button and the grid setting. Or you could press the function keys: F7 toggles the grid off and on, and F9 does the same for Snap mode.
3 Enter the snap interval you want in the Snap X Spacing text box.Use the information in the sections preceding these steps to decide on a reasonable snap spacing. If the Equal X and Y Spacing check box is selected, the Y spacing changes automatically to equal the X spacing, which is almost always what you want. Deselect the check box if you want to specify snap spacings that are different vertically and horizontally.
4 Select the Grid On check box to turn on the grid.
5 Enter the desired grid spacing in the Grid X Spacing text box.Use the information in the sections preceding these steps to decide on a reasonable grid spacing.As with snap spacing, if the Equal X and Y Spacing check box is selected, the Y spacing automatically changes to equal the X spacing. Again, you usually want to leave it that way. X measures horizontal distance; Y measures vertical distance. The AutoCAD drawing area normally displays an X and a Y icon in the lower-left corner in case you forget. If you’re an old AutoCAD hand and find the graph paper grid too obtrusive, select the Display Dotted Grid in 2D Model Space check box in the Grid Style area to switch to the old-style rows and columns of dots. Interestingly, it seems most beginners like the grid because it lets them get a sense of scale, but most experienced users turn it off.
6 Specify additional grid display options in the Grid Behavior area:Adaptive Grid: AutoCAD changes the density or spacing of the grid lines or dots as you zoom in and out.Allow Subdivision Below Grid Spacing: Select this check box in conjunction with the Adaptive Grid check box. The spacing can go lower than what you’ve set, and it may go higher if you’re zoomed a long way out of your drawing. (If it didn’t, you wouldn’t be able to see your drawing for the grid!)Display Grid Beyond Limits: This allows the grid to display over the entire drawing area, no matter how far you’re zoomed out. Clearing this check box makes AutoCAD behave the way it always behaved in earlier releases — that is, the grid is displayed only in the area defined by the drawing limits. Follow Dynamic UCS: This option (not available in AutoCAD LT) is a 3D-specific feature that changes your drawing plane as you mouse over 3D objects. I cover this feature in Chapter 21.
7 Click OK to close the Drafting Settings dialog box.
